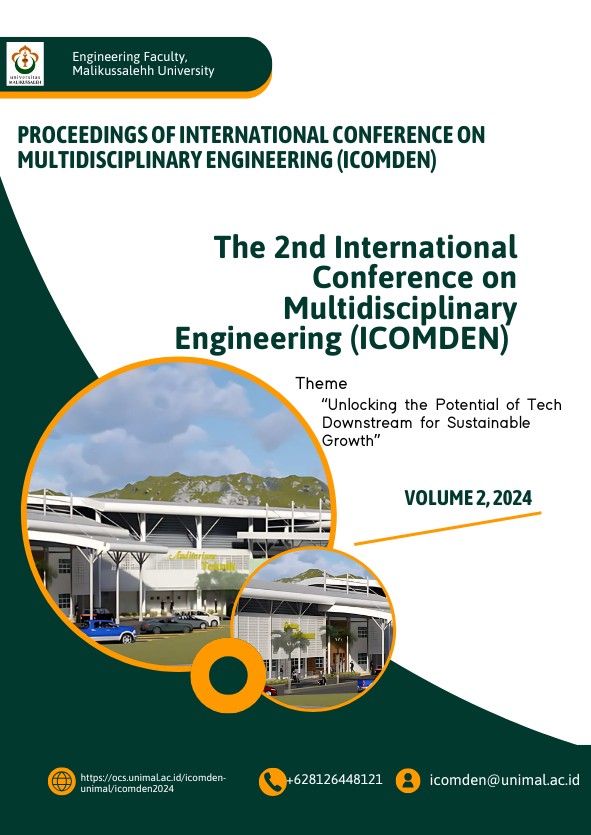Study of Facade Characteristics of Limpapeh Bridge as an Iconic Building in Bukittinggi City
Keywords:
characteristic, iconic, facade, architecture, bukittinggiAbstract
Bukittinggi City is a city in West Sumatra that has high historical value and has iconic buildings, one of which is the Limpapeh Bridge as the pride of the community so that it must be preserved. This research aims to find out the characteristics of the building and the elements that influence it. The method uses descriptive qualitative by conducting observations, surveys, interviews, and documentation. Based on the analysis of the facade of Limpapeh bridge in terms of facade elements and facade composition. Viewed from the facade elements, Limpapeh Bridge has a strong cultural character with bagonjong roof shape and typical Minangkabau cultural ornaments from nature and plant motifs while the overall wall of the Limpapeh bridge looks plain with a dominant yellow colour so as to give a neutral feel to the building. The building door is a double door with no windows and a triangular gevel shape, railing with rectangular and circular shapes and there are two columns in the building. While the composition of the Limpapeh bridge facade has a formal and slightly monotonous character with a symmetrical balance, static rhythm, vertical rectangular geometry, the proportion of the width of the building is longer than the height of the building and has a dominance of discordant contrast.
References
[1] Asrizal, D., Amiuza, C. B., & Nugroho, A. M. (2015). Museum Jembatan sebagai Bangunan Ikonik Pulau Madura. Jurnal Mahasiswa Jurusan Arsitektur Universitas Brawijaya, 167. http://arsitektur.studentjournal.ub.ac.id/index.php/jma/article/view/118
[2] Azmi, A. (2016). Kawasan Pusaka Bukittinggi Sebagai Identitas Kota. Seminar Karya Dan Pameran Mahasiswa Arsitektur Indonesia: Multikulturalsime Arsitektur Di Indonesia, 237–253.
[3] Cheris, R., Imbardi, I., & Ivan, L. M. (2021). Elemen Arsitektur Pembentuk Karakter Bangunan pada Tapak Warisan Dunia Kota Sawahlunto Sumatera Barat, Indonesia. Arsitektura, 19(1), 13. https://doi.org/10.20961/arst.v19i1.47961
[4] Enjelina, A., Putri, A. L., & Wahyuni, D. A. (2021). Kajian Estetika Arsitektur Fasad Pada Rumah Tinggal Desa Kenali. Jurnal Arsitektur ARCADE, 5(2), 198. https://doi.org/10.31848/arcade.v5i2.600
[5] Fikroh, M. N., Handajani, R. P., & Razziati, H. A. (2016). Kriteria Desain Fasade Pembentuk Karakter Visual Bangunan Universitas Tanjungpura. Jurnal Mahasiswa Jurusan Arsitektur Universitas Brawijaya, 4(2).
[6] Hidayat dan Muhammad Rijal Mahasiswa Program Studi Asitektur, W., & Progam Studi Arsitektur, D.(2015). Transformasi Bentuk Arsitektur Rumah Godang Pada Perancangan Museum Jalur Kuantan Singingi. Jom FTEKNIK, 2(1). http://www.novapdf.com [5] Fikroh, M. N., Handajani, R. P., & Razziati, H. A. (2016). Kriteria Desain Fasade Pembentuk Karakter Visual Bangunan Universitas Tanjungpura. Jurnal Mahasiswa Jurusan Arsitektur Universitas Brawijaya, 4(2).
[7] Irianti, F., Adinda, M., Dewi, A., Septata, C., & Surya, A. (2022). Kajian Etnomatematika Rumah Adat GadangSuku Minangkabau. Prisma, Prosiding Seminar Nasional Matematika, 5, 222–226.
[8] Khasbi, R. P., & Susanti, A. D. (2022). Kajian Bentuk Dan Fasad Bangunan Sebagai Landmark Kawasan Kota. Jurnal Arsitektur Kolaborasi, 2(1), 38–48. https://doi.org/10.54325/kolaborasi.v2i1.25
[9] Mirsa, R., Muhammad, M., A, H., & Rosane, W. A. (2023). Manifestasi Tangible dan Intangible Rumah Tradisional Minangkabau di Nagari Tuo Pariangan Kabupaten Tanah Datar. Teknik, 44(1), 97–111. https://doi.org/10.14710/teknik.v44i1.49075
[10] Nada Cholid Zubaidi, Antariksa, & Suryasari, N. (2015). Karakteristik Fasade Bangunan untuk Pelestarian Koridor Jalan Panggung Surabaya. Jurnal Mahasiswa Jurusan Arsitektur, 3(4).
[11] Narhadi, J. S. (2019). Kajian Bentuk, Fasad, Dan Ruang Dalam Pada Masjid Cheng Ho Palembang. Jurnal Arsitektur ZONASI, 2(3), 183. https://doi.org/10.17509/jaz.v2i3.19261
[12] Rahadian, E. Y., Wahab, F., Syaputra, H., & Setiawan, A. (2013). Kajian Karakteristik Bangunan Ikonik Pada Gedung Puspa Iptek Kota Baru Parahyangan. 1(I), 1–9.
[13] Rizqi, N. M. M. (2020). KAJIAN KONSEP IKONIK PADA BANGUNAN FASILITAS OLAHRAGA BENTANG LEBAR (Stadion Utama Gelora Bung Karno). Jurnal Arsitektur ZONASI, 3(2), 233–241. https://doi.org/10.17509/jaz.v3i2.24471
[14] Krier, Rob. Komposisi Arsitektur. Jakarta. Erlangga. 2001
[15] Sanyoto, Sadjiman Ebdi (2009). Nirmana Dasar-dasar Seni dan Desain. Yogyakarta & Bandung: Jalasutra
Downloads
Published
How to Cite
Issue
Section
License
Copyright (c) 2024 Widi Alparuki, Rinaldi Misa, Eri Saputra

This work is licensed under a Creative Commons Attribution-ShareAlike 4.0 International License.
Copyright Notice
Authors published in this journal agree to the following terms:
1. The copyright of each article is retained by the author (s).
2. The author grants the journal the first publication rights with the work simultaneously licensed under the Creative Commons Attribution License, allowing others to share the work with an acknowledgment of authorship and the initial publication in this journal.
3. Authors may enter into separate additional contractual agreements for the non-exclusive distribution of published journal versions of the work (for example, posting them to institutional repositories or publishing them in a book), with acknowledgment of their initial publication in this journal.
4. Authors are permitted and encouraged to post their work online (For example in the Institutional Repository or on their website) before and during the submission process, as this can lead to productive exchanges, as well as earlier and larger citations of published work.
5. Articles and all related material published are distributed under a Creative Commons Attribution-ShareAlike 4.0 International License.






