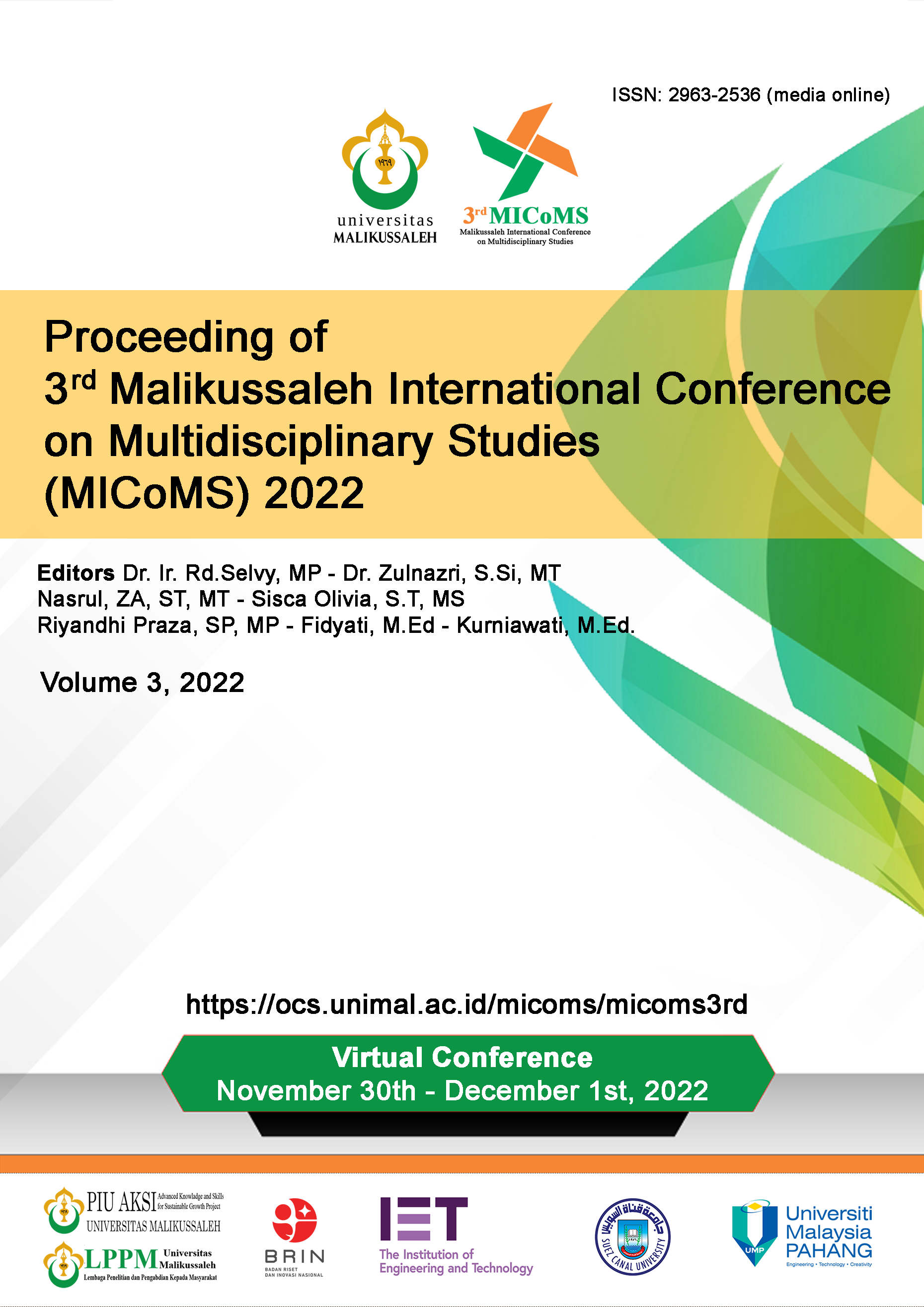Application of The Traditional Architecture Concept of Aceh in BSI Facade, Lhokseumawe City
DOI:
https://doi.org/10.29103/micoms.v3i.191Keywords:
adaption, Acehnese Traditional Architecture, Aceh rumoh, facade forming elementsAbstract
Traditional architecture is an element of culture that grows and develops in tandem with the growth of a tribe and nation in an area. The BSI building in the city of Lhokseumawe is a public building whose main function is as a center for administrative and financial services for the community in the area. This building was previously known as the Mandiri bank in Lhokseumawe city and was acquired by Bank BSI due to regulations that applied to the Aceh region. The reason behind the appointment of the Lhokseumawe city BSI bank as a case study is because in physical appearance it can be identified that in its application of its form it adopts traditional Acehnese architecture, which generally commercial buildings such as banks have modern architectural forms. This study aims to determine the façade forming factors and the application of traditional Aceh architectural concepts to buildings and the adaptations that occur in buildings. This type of research is qualitative with data analysis using descriptive in its presentation. The method of data collection is carried out in stages, using observation and documentation. The results of this study indicate the influence of Acehnese traditional architecture or rumoh Aceh on the BSI building in Lhokseumawe city as a façade forming factor. Many elements are applied to the building as the application of local culture to the building.
References
Hadjaj, A., Ali, Z., Ardy, M., Kasim, M. S., & Umar, R. (1982). Arsitektur Tradisional Propinsi Daerah Istimewa Aceh Departemen Pendidikan dan Kebudayaan Proyek Inventarisasi dan Dokumentasi Kebudayaan Daerah
Rapoport, A. (2005). Culture Architecture & Design. Chicago : Locke Science Poblishing Company. Downloaded on15 July 2021
Vebyola, M., Walaretina, R., Program, M., Sarjana, S., & Arsitektur, J. (2019). Faktor Arsitektur Regionalisme pada Fasad Rumah Sakit Kasih Ibu di Bali (Regionalism Architecture Factor on Kasih Ibu Hospital Facade in Bali). April, 173–177.
Nurkarismaya. (2020). Pengaruh Arsitektur Tradisional Aceh Pada Bangunan Pemerintahan. 7–37.
Mirsa, R. (2013). Rumoh Aceh (Edisi Pert). Yogyakarta : Graha Ilmu
Krier, R. (2001). Komposisi Arsitektur (S. T. H. Wibi Hardani & S. T. S.Lemeda Simarmata (ed.)). Jakarta: Erlangga.
Ching, F. D. K. (2008). Arsitektur: Bentuk, Ruang, dan Tatanan (L. Simarmata (ed.); Edisi Ketiga). Penerbit Erlangga.
Downloads
Published
Issue
Section
License
Copyright (c) 2022 Muhammad Ihsan, Armelia Dafrina, Hendra Aiyub

This work is licensed under a Creative Commons Attribution-ShareAlike 4.0 International License.
COPYRIGHT NOTICE
Authors retain copyright and grant the journal right of first publication and this work is licensed under a Creative Commons Attribution-ShareAlike 4.0 that allows others to share the work with an acknowledgment of the work's authorship and initial publication in this journal.
All articles in this journal may be disseminated by listing valid sources and the title of the article should not be omitted. The content of the article is liable to the author.
Authors are able to enter into separate, additional contractual arrangements for the non-exclusive distribution of the journal's published version of the work (e.g., post it to an institutional repository or publish it in a book), with an acknowledgment of its initial publication in this journal.
Authors are permitted and encouraged to post their work online (e.g., in institutional repositories or on their website) prior to and during the submission process, as it can lead to productive exchanges, as well as earlier and greater citation of published work.
In the dissemination of articles, the author must declare https://proceedings.unimal.ac.id/micoms/index as the first party to publish the article.






